
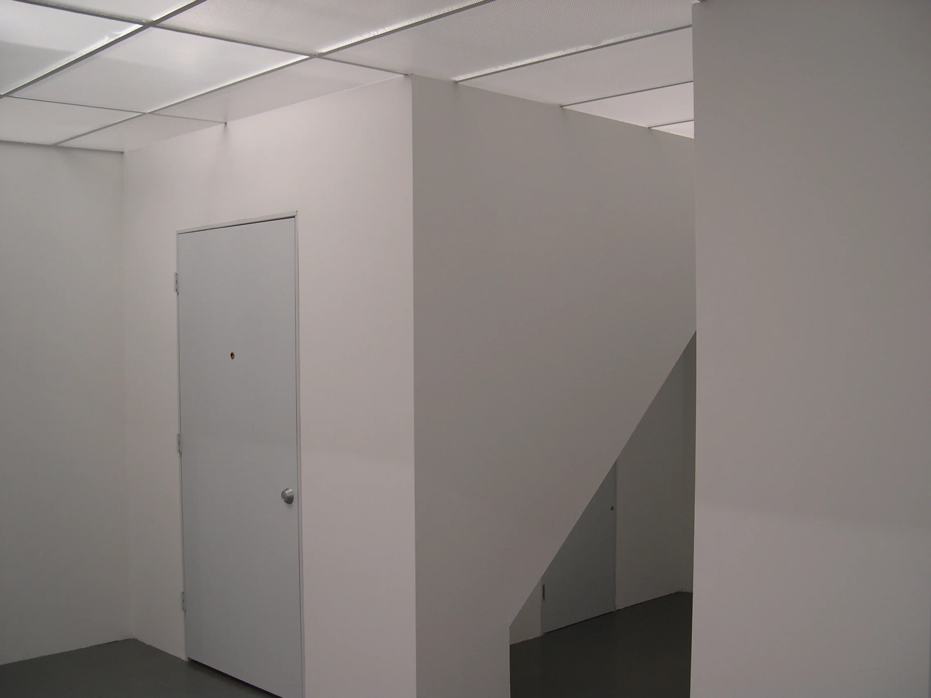
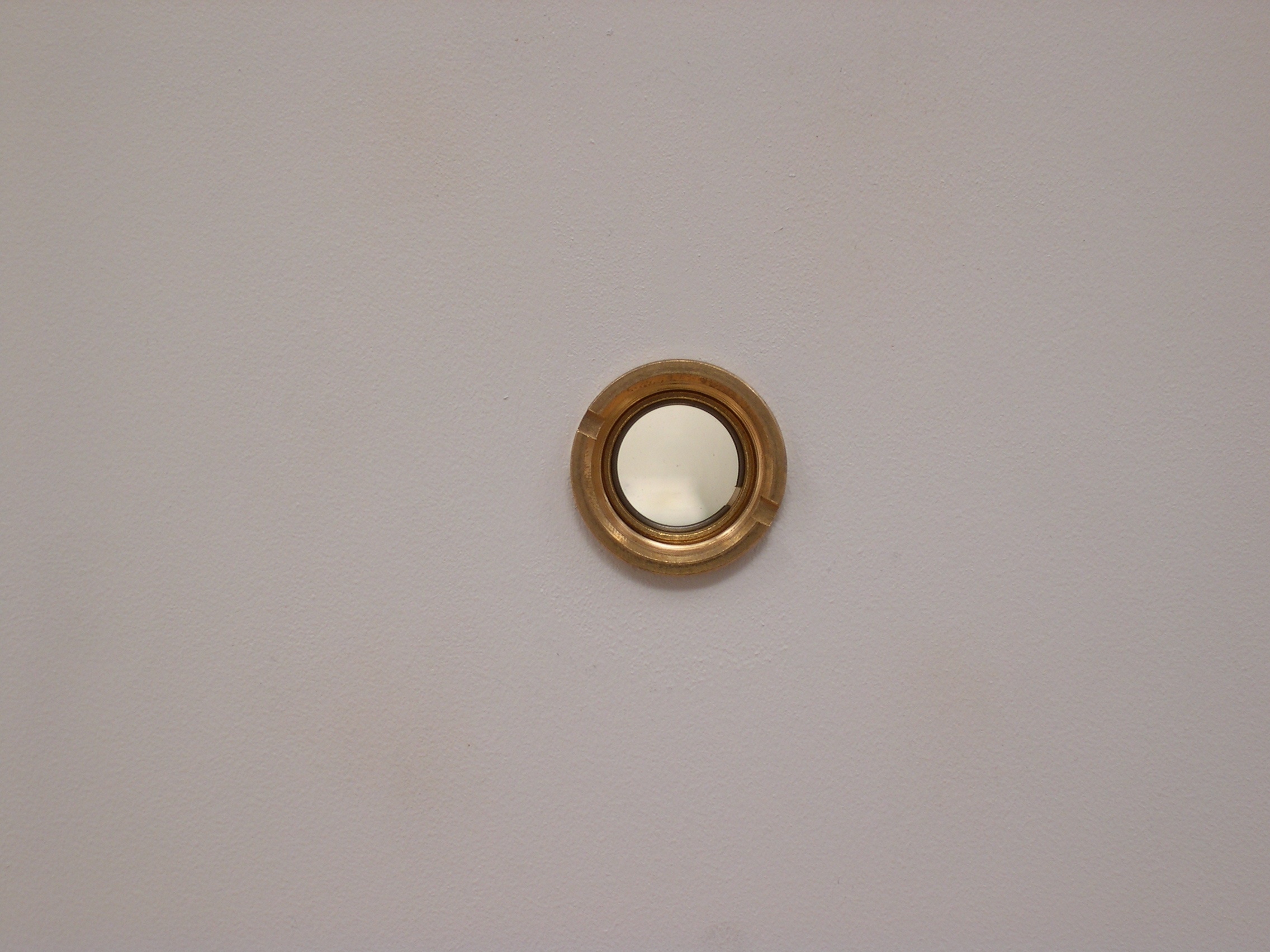

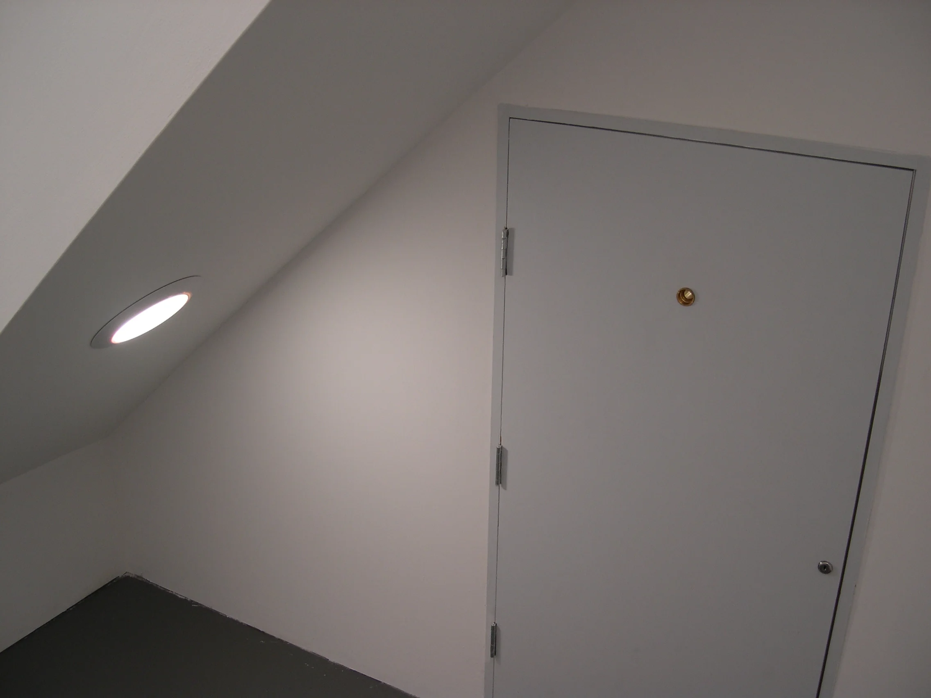


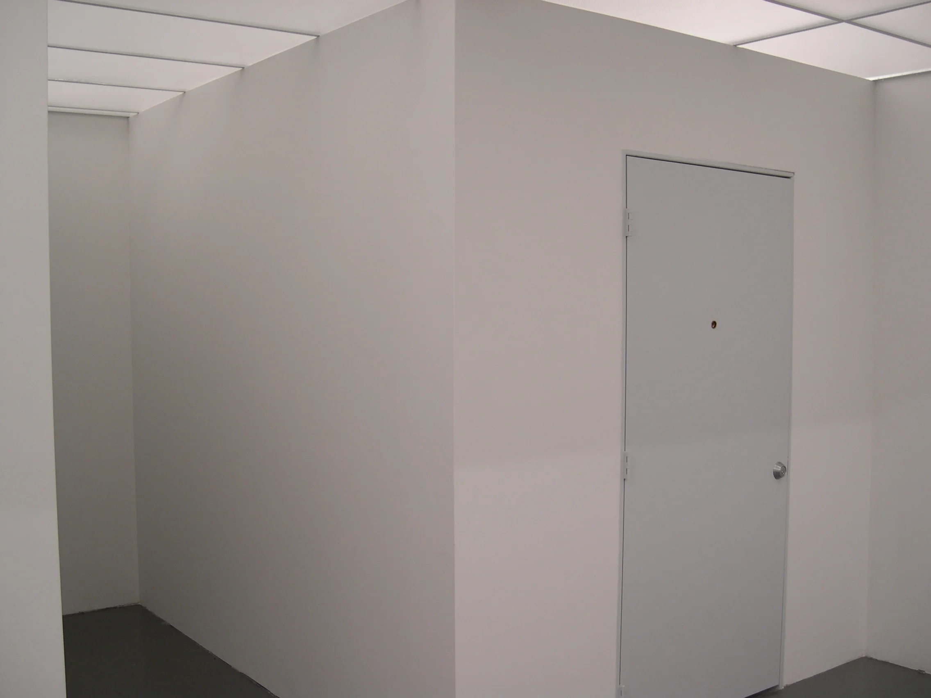
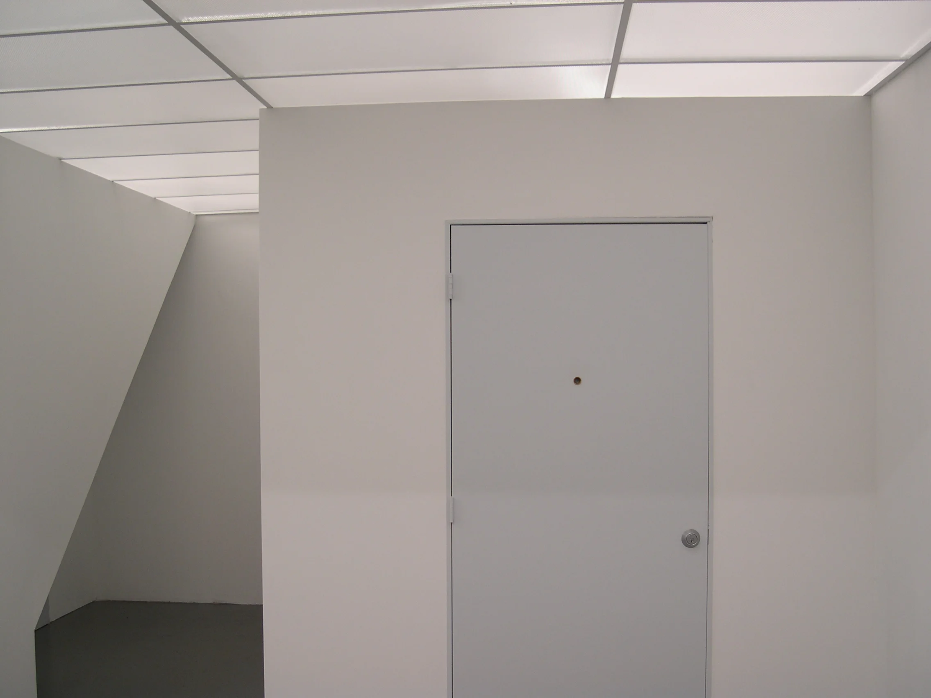




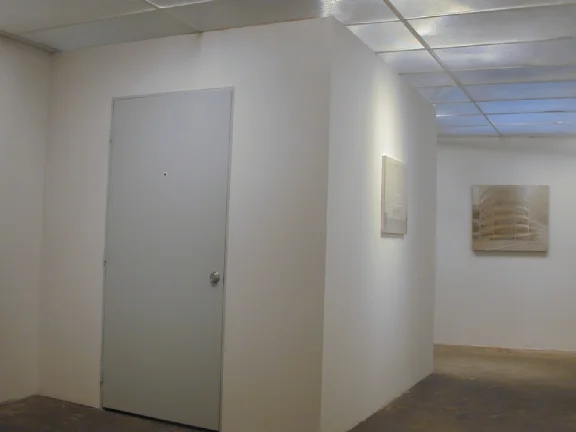
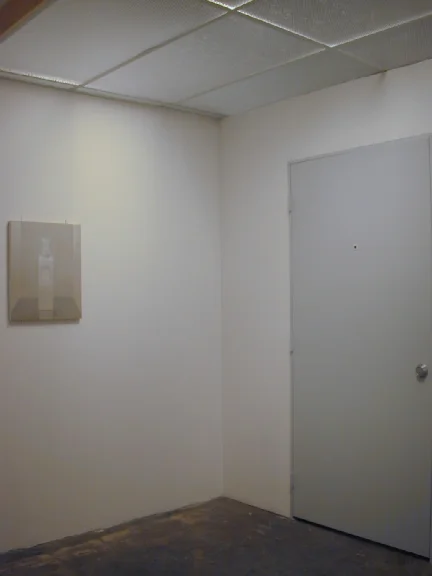
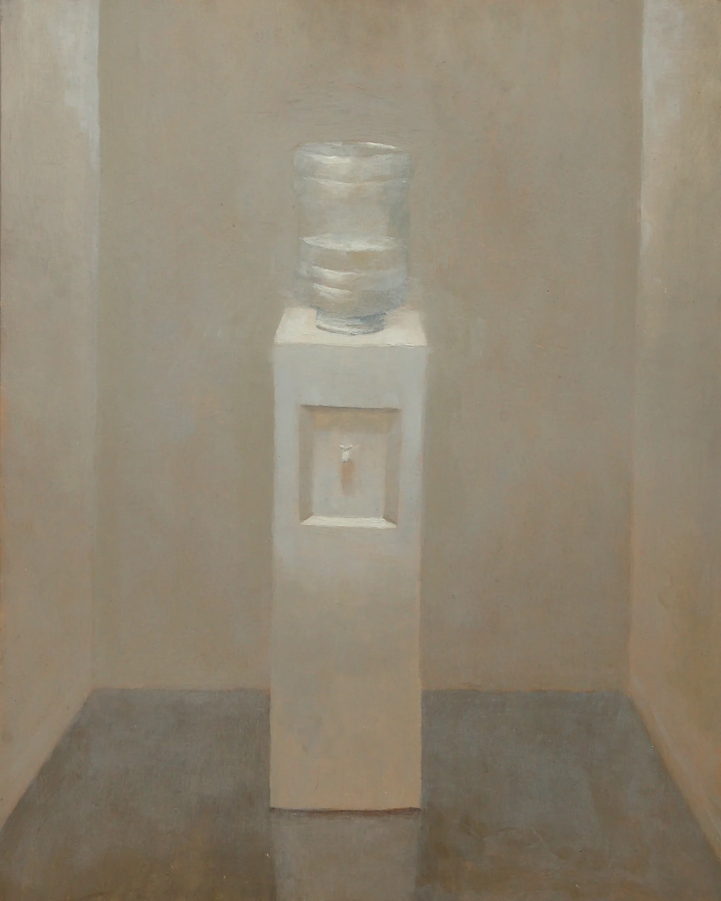














view from entrance
On view at White Columns, New York, NY from June to July 2003
The Palace at 4 AM is an installation included in a group exhibition at White Columns, entitled Phantom Arch. The spaces for The Palace at 4 AM are drawn from places I have lived - both in the United States and in Iran.
For this installation, I built two rooms containing three interior spaces hidden behind locked doors. The viewer accessed the interior spaces of these rooms by looking through security peephole lenses installed in the doors. Through one of the lenses, one sees a view of stairs, leading to a brightly lit Attic space. Under the Attic steps is a child-sized door. The viewer stoops down under the stairway crawlspace and look through the small door’s peephole to see the second interior space, entitled The Palace at 4 AM. This tableaux is a reconstruction of my childhood home in Tehran, Iran built primarily from memory.
The second constructed room contains Bedroom, a recreation of a room I lived in in Philadelphia, located 25 feet from the I-95 overpass. Bedroom is a kinetic work: the window lights shift from dark to light at irregular intervals, simulating the effect of cars driving past at night. A recording, composed of looped highway traffic is loosely synced to the changing lights.
Materials include: sheetrock, wood, MDF, polystyrene, doors with hardware, acrylic, sand, felt, Plexiglas, cloth, 25 RPM satellite dish motor, sound component(looped recording), halogen lights, and peephole lenses.

The Palace at 4 AM, exterior view of room containing Attic, as well as view of crawlspace under the steps.

The Palace at 4 AM, interior view of Attic
Materials include: wood, MDF, acrylic, polystyrene, porcelain, halogen lights, and peephole lens

The Palace at 4 AM, installation view of small door under Attic stairs crawlspace- height of door: 39 inches.

The Palace at 4 AM, interior view
Materials include: MDF, wood, polystyrene, Plexiglas, sand, felt, halogen lights, and peephole lens

The Palace at 4 AM, interior view of Bedroom
Materials include: MDF, wood, aluminum, cloth, Plexiglas, 25 RPM satellite dish motor, foam core, halogen lights, sound (looped recording), and peephole lens

Airport Parking Garage, interior view, 2005
Looking through a peephole lens, the viewer glimpses an empty parking garage. Approximately every 25 seconds, an airplane slowly glides past. A recording, composed of looped found sound, is loosely synced to the motion of the plane.
Materials include: MDF, acrylic, polystyrene, Plexiglas, halogen lights, 12 RPM gear motor, belt, paperclip, sound component (looped recording

Emergency Exit Staircase, MDF, basswood, polystyrene, acrylic, fluorescent light and peephole lens, dimensions variable, 2004

view from entrance
On view at Project Room, Philadelphia, PA October 10-November 20, 2001
For The Oasis, I built several rooms and curtain walls, transforming the raw Project Room space into a kind of truncated office hallway. A sparkling prismatic drop ceiling was installed, capping the high warehouse space to that of an office space. Throughout this hallway space are several locked doors with standard door security peepholes. The viewer can see through the peephole lens to the interior spaces on the other side. Two door peepholes allow views from opposite sides into the same interior space, titled Airlock. From one side, the Airlock leads to an endless sea of sand dunes, while from the other side it leads to a wet interior room with an overflowing sink. The third interior space is titled The Studio-After Velasquez.
Materials used to construct The Oasis include: Sheetrock, polystyrene light panels and ceiling grid, MDF, acrylic, oil, linen, watercolor, concrete, epoxy, sand, porcelain, water pump, chlorine, copper, silicon, water, fluorescent and halogen lights, and peephole lens

The Oasis, interior view 1 of Airlock - The Desert
Materials: MDF, wood, acrylic, epoxy, concrete, sand, watercolor, polystyrene, halogen and fluorescent lights, and peephole lens.

The Oasis, interior view 2 of Airlock - The Oasis
Materials: MDF, wood, acrylic, epoxy, concrete, polystyrene, silicon, porcelain, copper, chlorine, rubber tubing, water, water pump, fluorescent lights, and peephole lens.

The Rapture, Materials include: MDF, wood, acrylic, resin, cloth, polystyrene, aluminum, fluorescent light and peephole lens, 2005